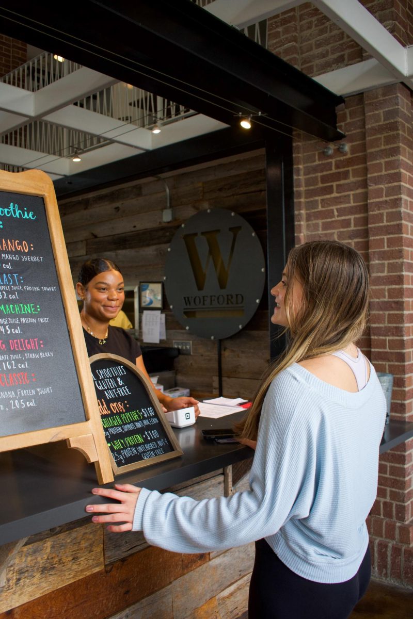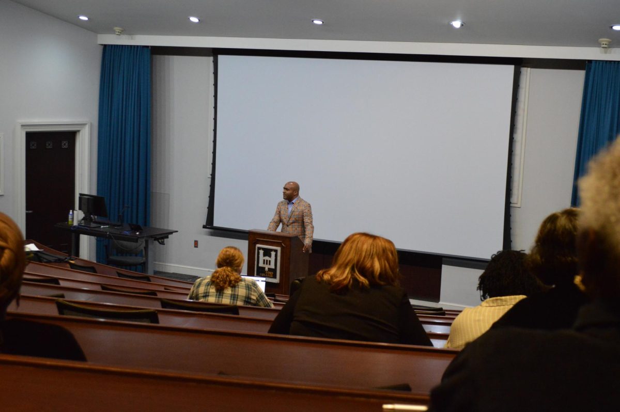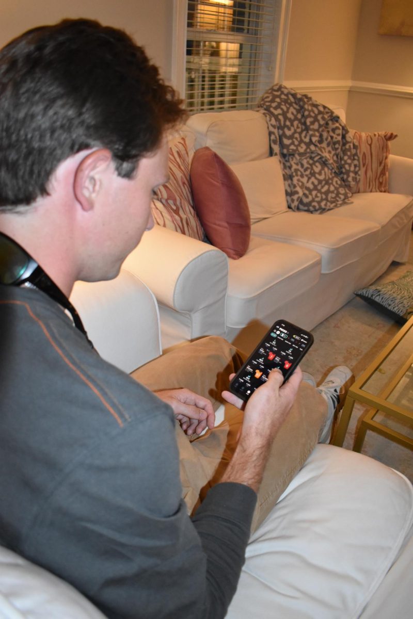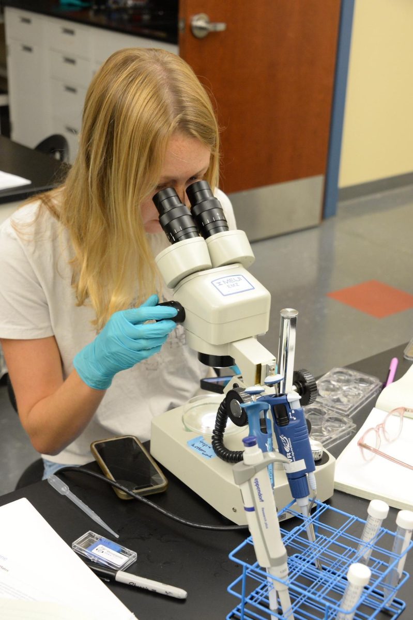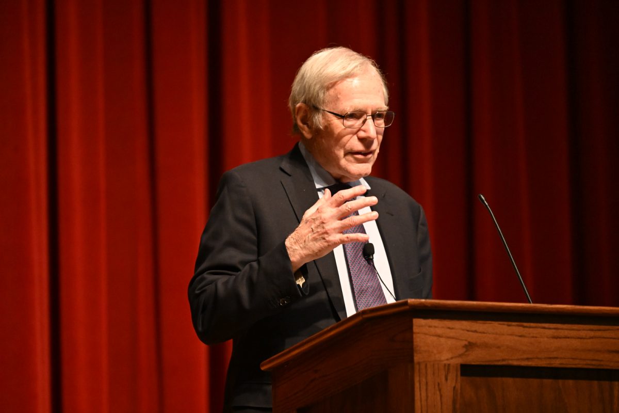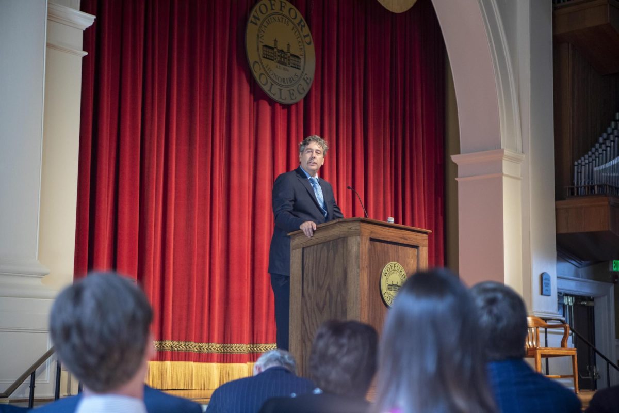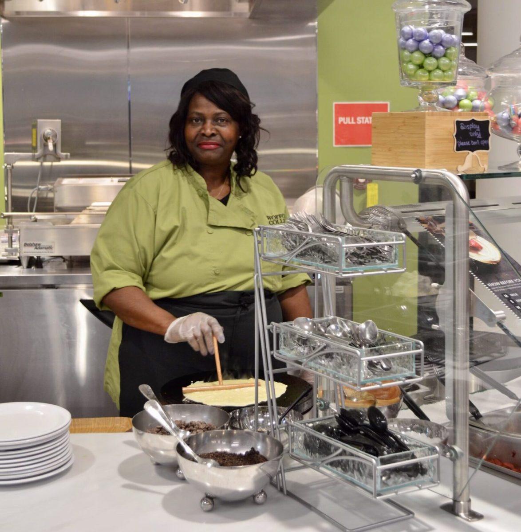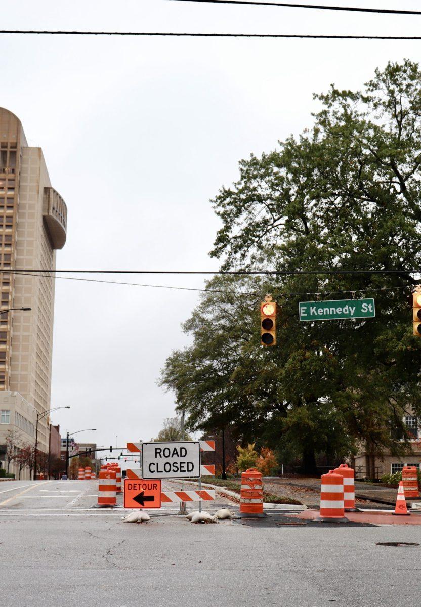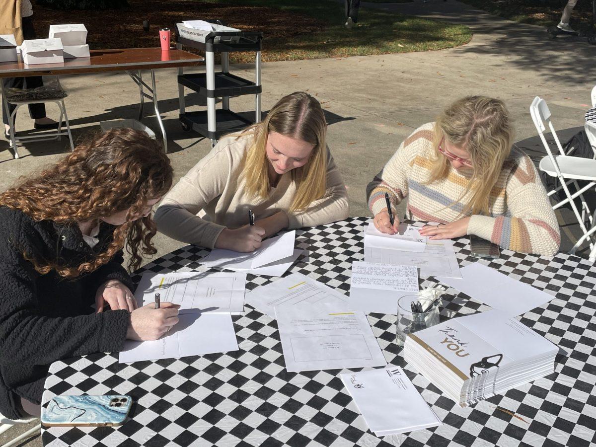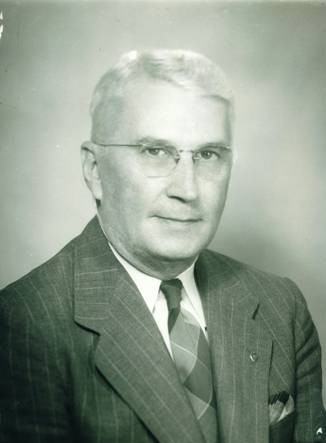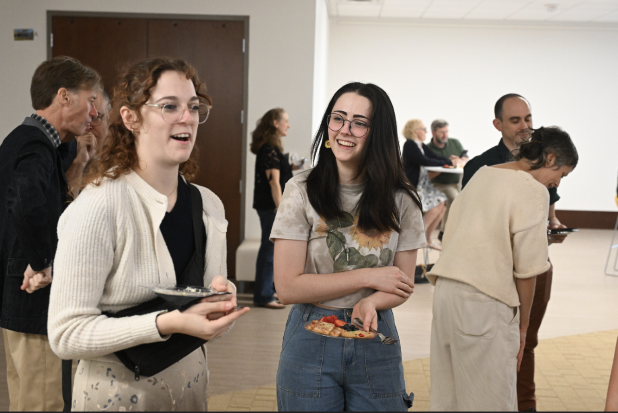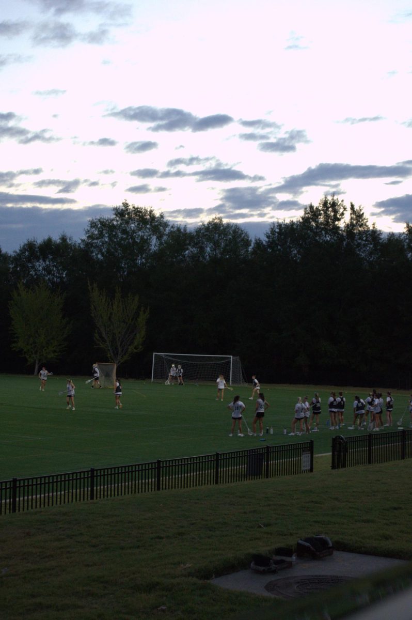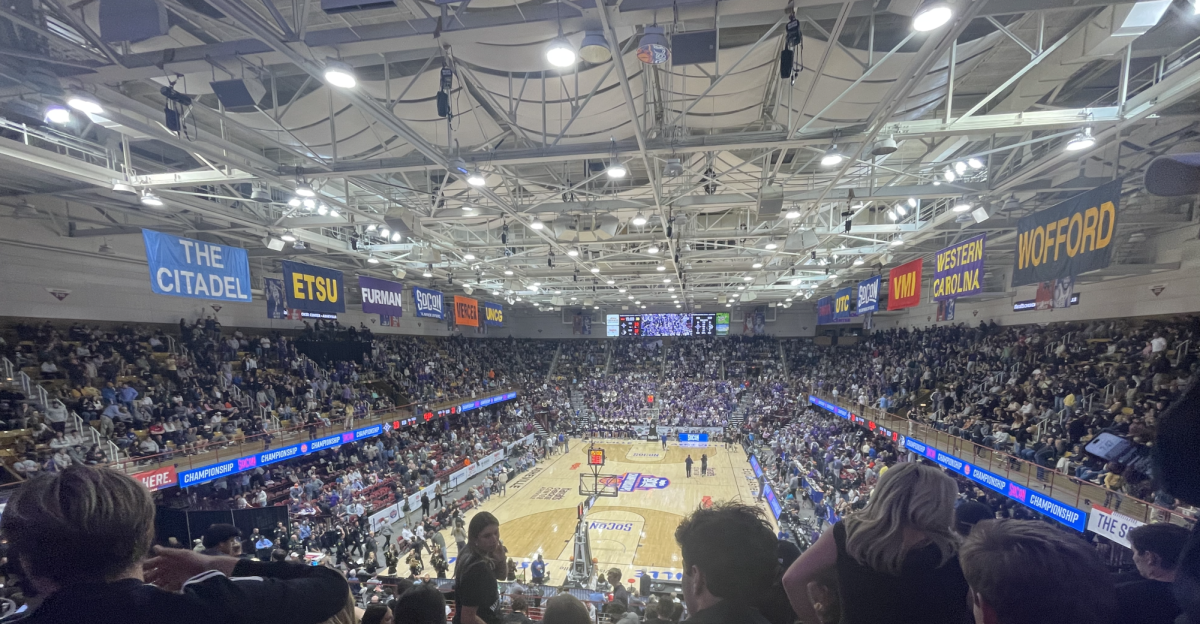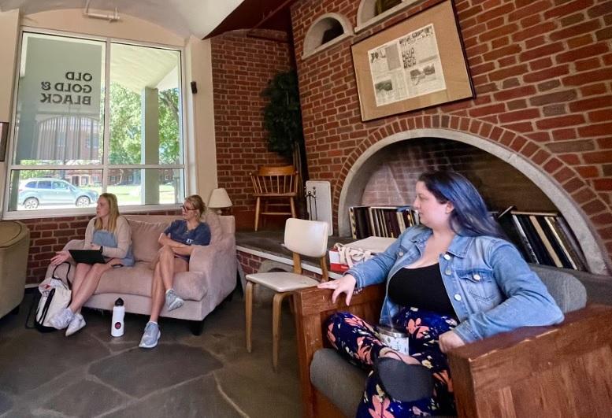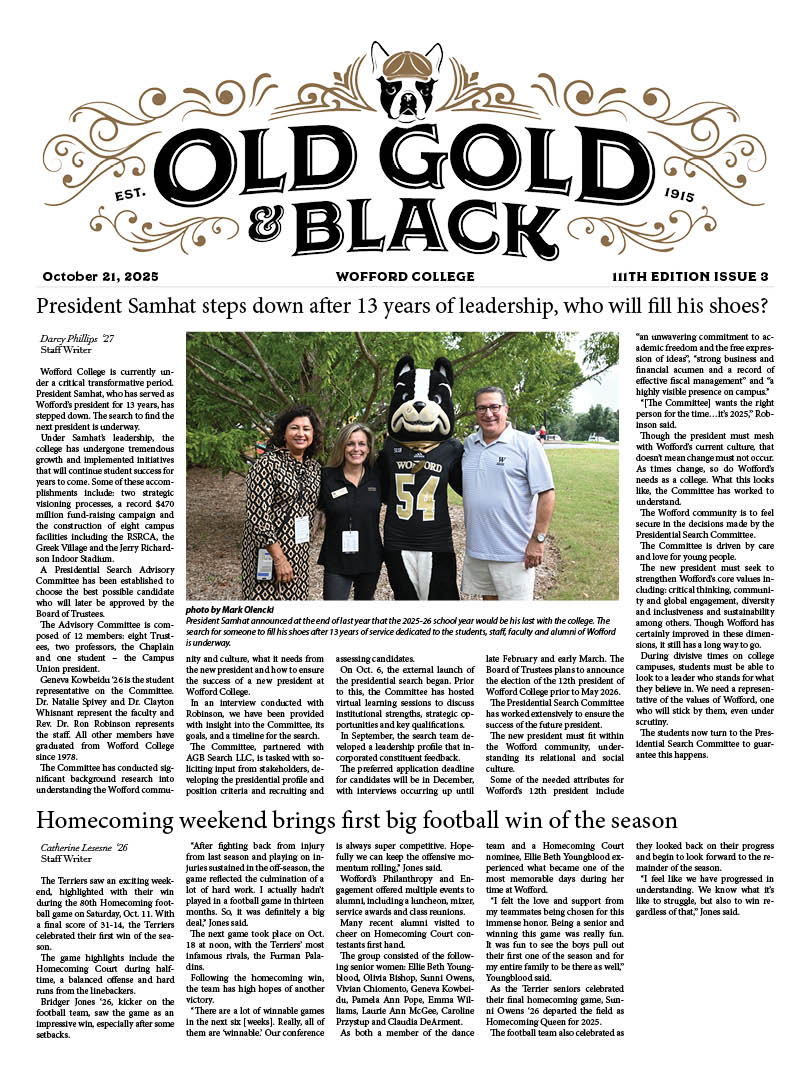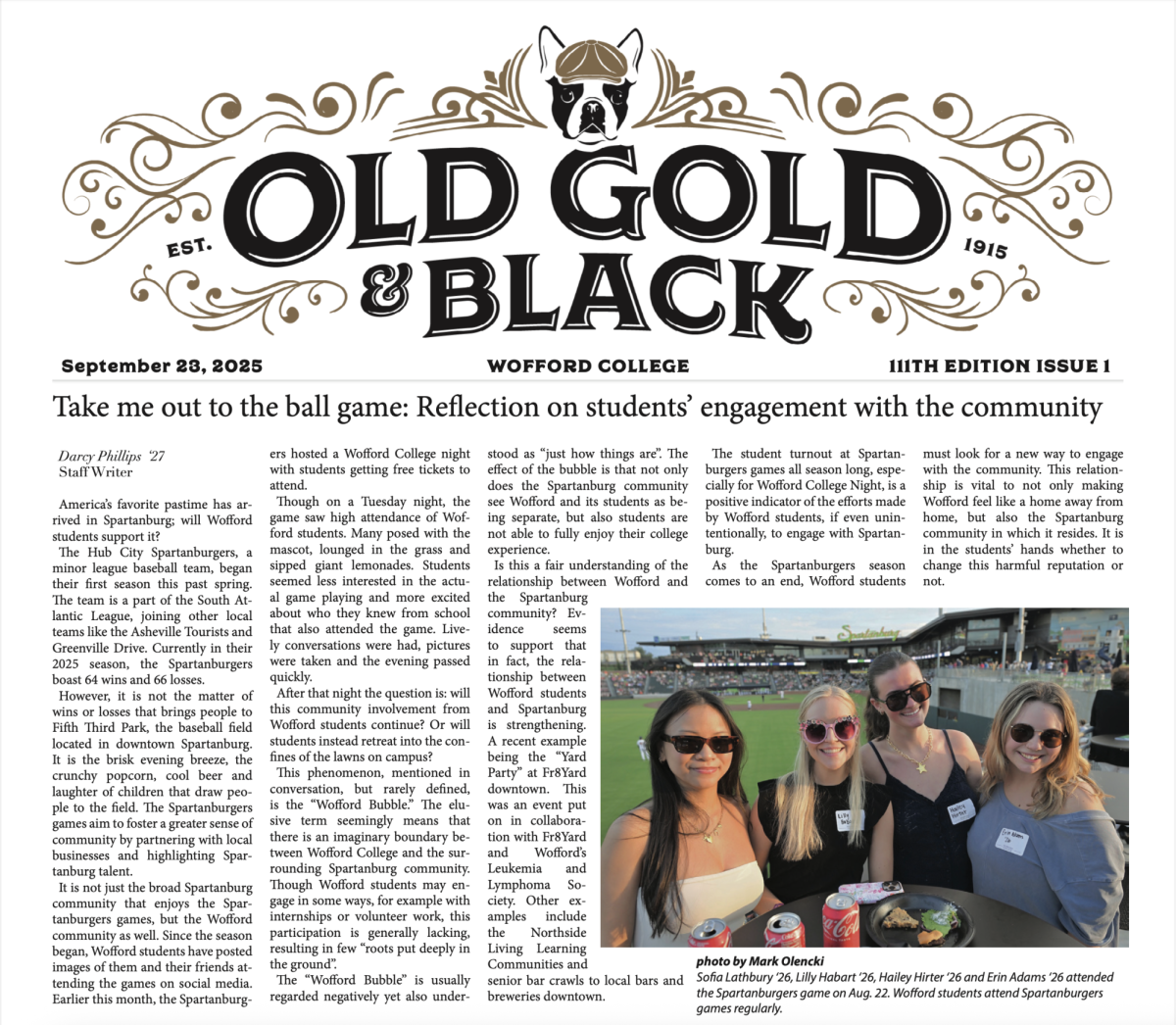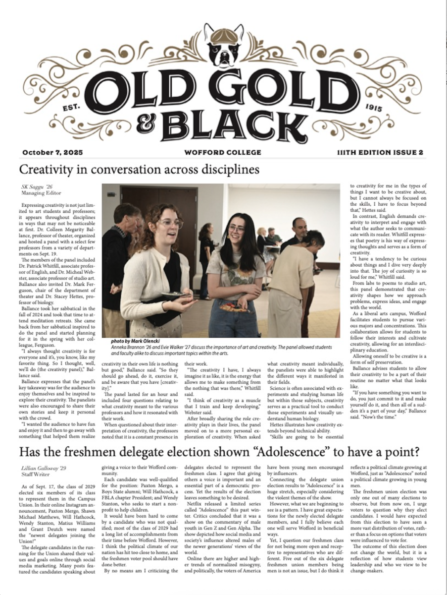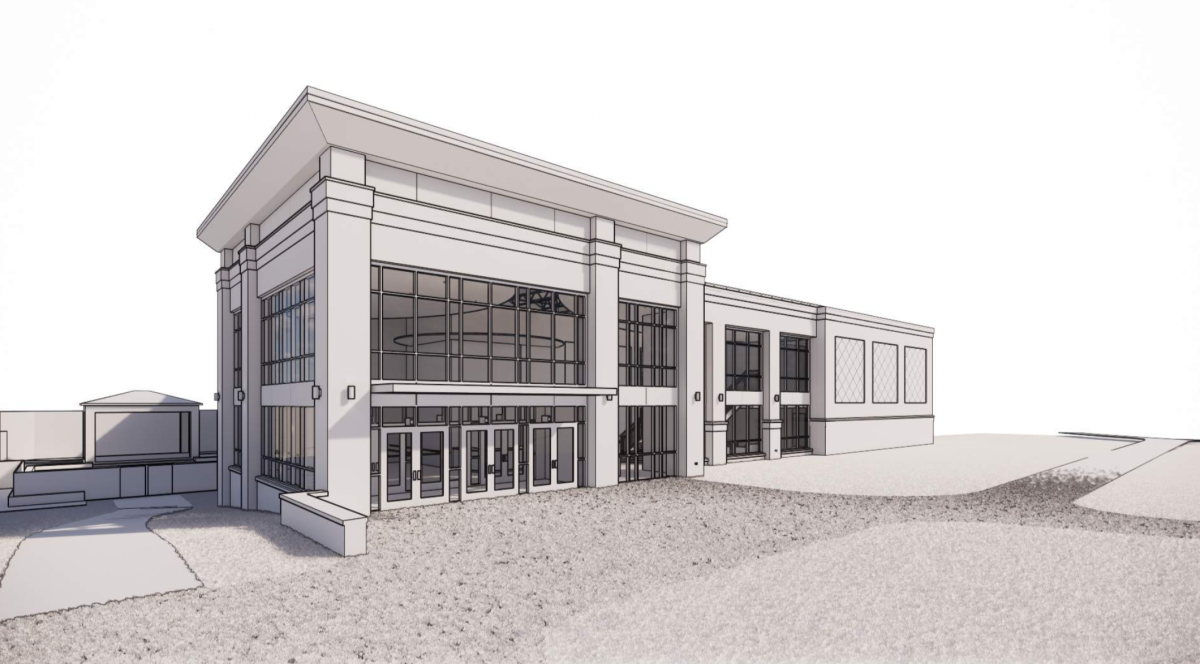Preliminary work has begun on Wofford’s main dining facility ahead of schedule
Jacob Hollifield, managing editor
Under the Samhat administration, the college’s facade has undergone extreme changes as old buildings have been demolished, new ones constructed and some favorites remodeled Even though the construction of the new Jerome JohnsonRichardson Hall and Environmental Studies Building, as well as the renovations to the Sandor Teszler Library and Campus Life Building, are wrapping up, well Wofford will not be saying farewell to the echo of power tools and armies of construction workers just yet.
Burwell, scheduled to begin remodeling later this year, is ahead of schedule and preparations for the gutting of the bottom floor are being made such as the relocation of the post office to Campus Life. Dr. Samhat said “There will be inconvenience but it will be transformational.”
The building will see a full remodel from the bottom to the top, including all food preparation areas and the facade. The renovations will be carried out in 3 different phases, starting with the remodeling of the ground floor while students continue utilizing the second floor for dining throughout the 2020-21 school year. When the bottom floor is done, focus will be shifted to the top floor and the ground floor will be used for dining. President Samhat ensured, “There will be Burwell. There will always be Burwell. We will never go without Burwell,” in reference to the step-by-step renovation plan that allows the continued use of the building.
When the renovations are complete the building will be like-new with a completely different layout inside, and new facade outside. There will be a two-story entrance atrium centered around an access elevator and grand staircase leading to the upper dining room. In addition to these changes, AVI will also be upgrading their food preparation areas and spaces dedicated to dietary needs.
When the discussion began around renovating Wofford’s main dining facility, the college worked closely with AVI to develop a dining experience that best fit Wofford. “We assessed counts and usage across the day– high periods, low periods,” says Samhat.

In addition to expanding the facade in Phase 3, the meeting rooms that are currently in Burwell will be relocated to other places in the building– all the same size. Meeting rooms such as the Montgomery Room, the Gray-Jones Room, the Holcombe Room and others will be maintained with the potential addition of an Anna Todd Room. The Office of Marketing and Communications will be developing ways to showcase the significance of each room and its namesake. “It [the room’s significance] will be prominent and visible in each of the rooms,” Samhat said, “We are trying to do that with all of our spaces now, telling the history of the buildings.”
In the past weeks, barricades have gone up around Burwell and construction teams have begun working on the ground floor. Ahead of schedule, a new and improved Burwell is expected Fall 2021.

