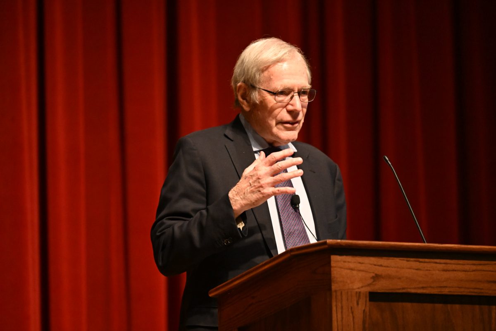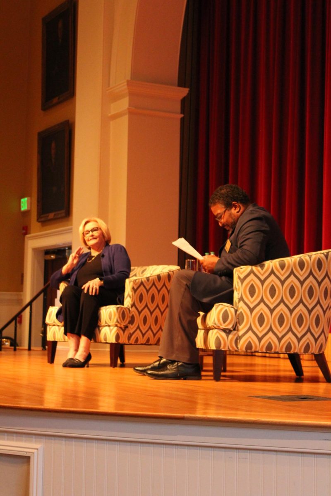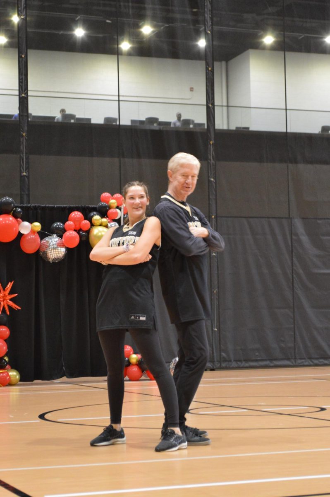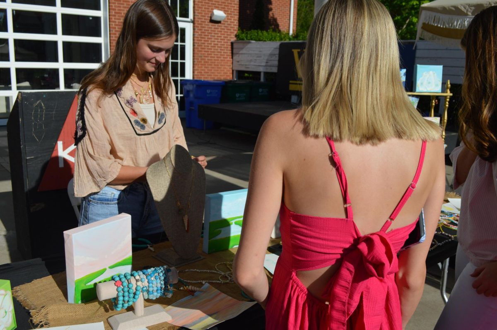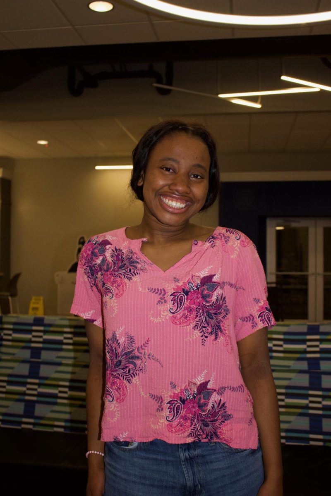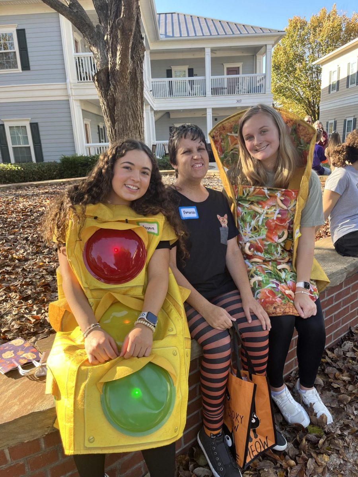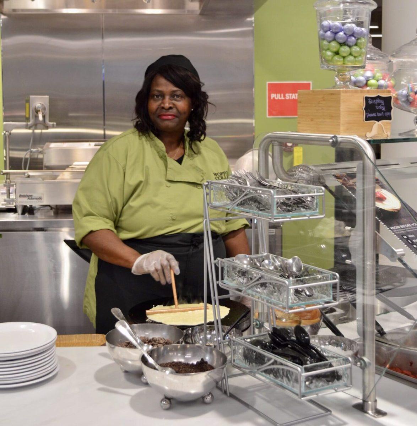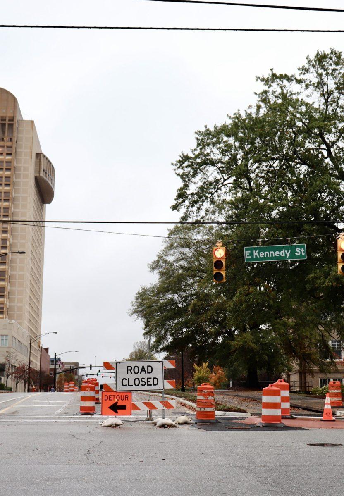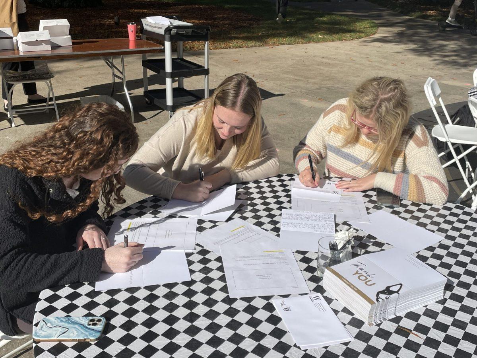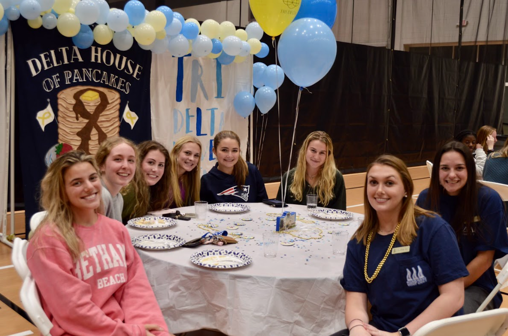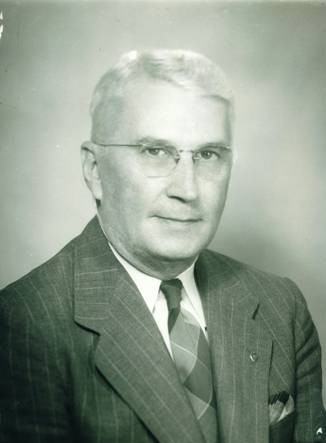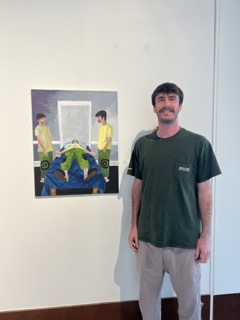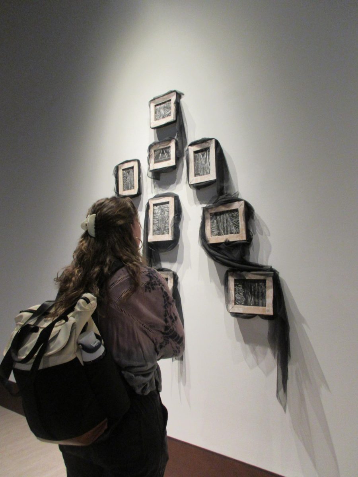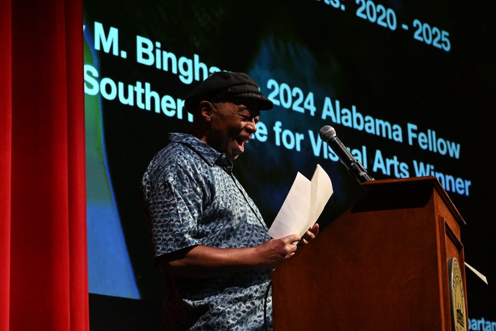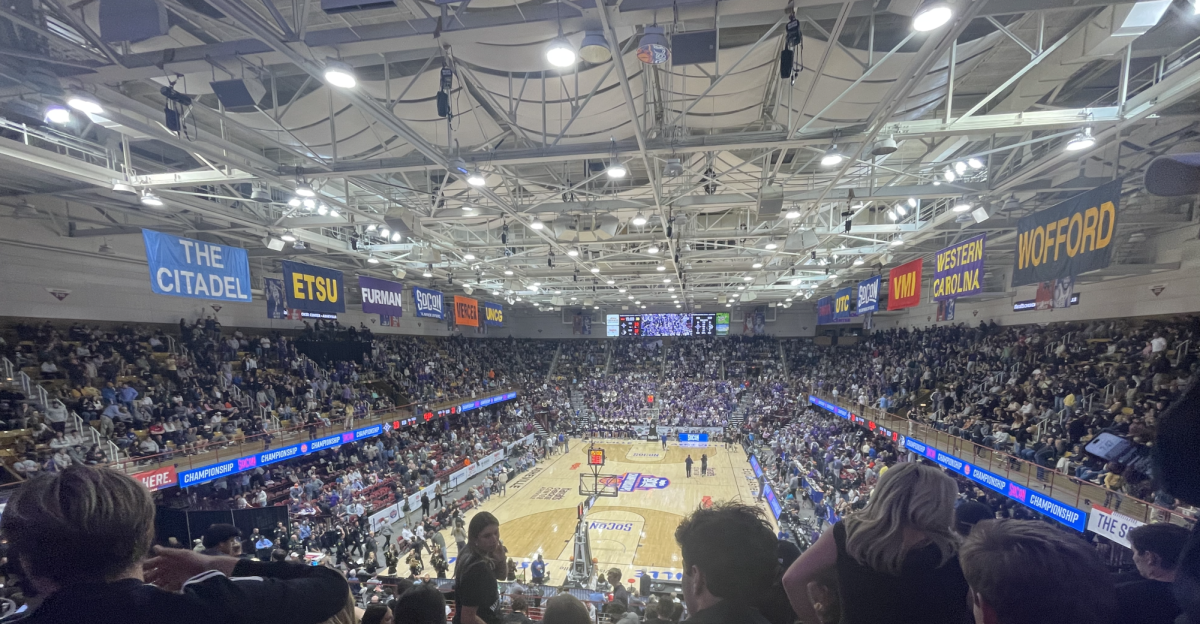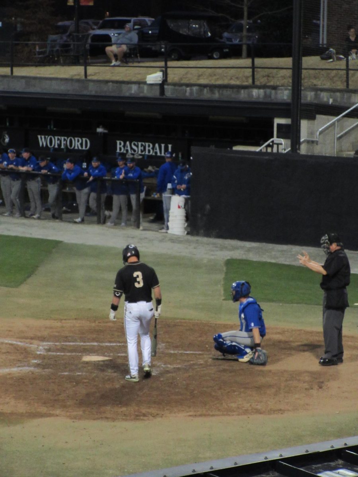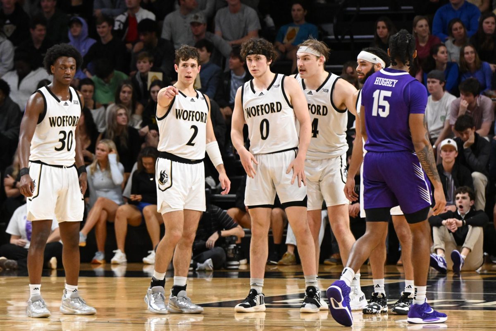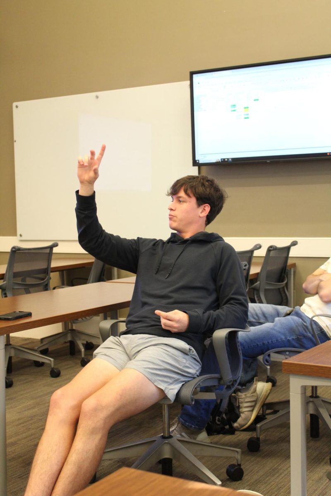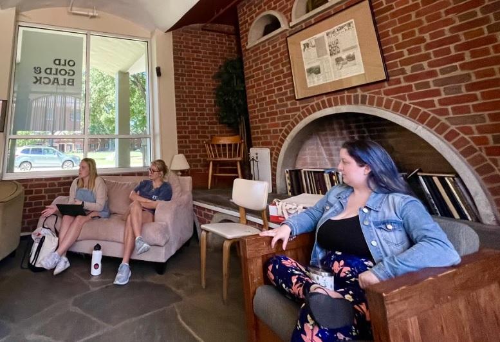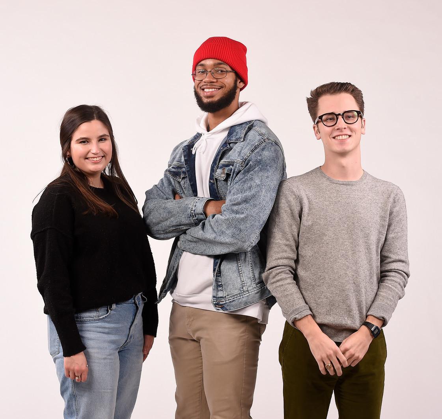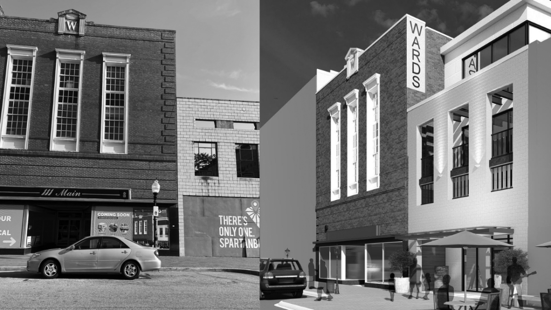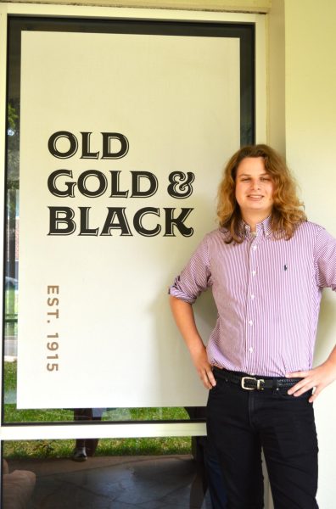For many students, Spartanburg is merely part of Wofford’s four-year-long student experience, but for a few, it can become a lifelong home. Most graduates are looking for a city that has great job opportunities and is able to serve their varied interests, but what if Spartanburg was able to become just that, as Greenville, Charleston and many other southern cities have become.
In comparison, Spartanburg has some catching up to do, but it has a wide variety of projects, plans and fundamental changes that could set it on a path to success like and unlike other great cities. Of the most fundamental changes Spartanburg is going through is the process of adopting a new Comprehensive Plan, which will replace the previous one adopted in 2004.
Comprehensive plans are a reference for a city when it looks for changes in the future whether that be a zoning change or how new developments are done. Spartanburg’s new plan promises to have “racial equity” as its primary principle and has a lot of hopes for all communities and groups in Spartanburg.
The plan itself designates six primary areas of development. In a comprehensive plan, this is more of a way of showing how a city plans to develop in these and similar areas rather than just a designation of where the city’s plan will completely focus.
The first of these six areas is Union Street, which is used to demonstrate how the city can turn large four-lane roads into an active and walkable mixed-use and commercial development.
Second is the transportation-oriented district which centers on the area around the train tracks just to the southwest of Wofford. This particular development could serve a variety of interests of the city, from connecting Wofford and the Northside more to the downtown area and showing that the city has an interest in increasing train usage.
The third is the Fairgrounds, which is used to show the city’s focus on the periphery of the city as well as how areas like this could be renovated for educational, recreational and residential uses.
The fourth area is the Westgate mall, which, while it has deteriorated over time, the city wants to show that this site is not irremediable. Unofficial concept art used in the plan shows the mall becoming a mixed-use and commercial area similar to that of Myrtle Beach’s Market Commons.
The fifth area in the plan is the grain district, marked as the two blocks behind downtown’s AC Hotel. This area shows not only an expansion of Spartanburg’s downtown but also how Spartanburg could develop older industrial buildings into this expansion and better connect nearby neighborhoods to downtown.
Finally, the sixth area is a mixed-use neighborhood center, this being exemplified by the area around where Church Street, Crescent Avenue and Bomar Avenue meet. This area displays how neighborhoods could become more walkable, have a greater number of mixed-use buildings, incorporate more multifamily housing and infill unused plots of land.
Another major section of the Comprehensive Plan outlines the future of Spartanburg’s streets, which will no longer be dominated by cars but will share the ability to transport oneself with bikes and on foot. At almost every scale, from downtown to small neighborhoods, these street plans show commitment to fewer lanes for cars, a designated bike lane on one or both sides and more sidewalk space for pedestrians.
The plan discusses a much wider variety of topics for the future of Spartanburg and many people, such as the city’s officials and others that have participated since 2019 to create this plan, would like everyone to read or review the document, which can be found at https://www.planspartanburg.com/.
Outside of the Comprehensive plan, there are many plans currently approved or already under construction that could make Spartanburg into a new destination job market for future college graduates.
In the downtown area, there are already approved plans for 109 and 111 East Main Street to become mixed-use buildings with a parking garage on East Broad Street. On the same block, there is a plan to renovate the buildings between Fr8 Yard and Talan Antiques; this development by the M. Peter’s group will include renovation of the buildings for commercial use as well as three towers above the buildings for both office and residential use.
At the intersection of East Kennedy and South Converse, there are plans to build 55 affordable apartments. Nearby, on Union and Kennedy is the Fitzgerald, a 132-unit apartment building that is currently being built as of Spring 2022. Down Converse, Kennedy and Union Street will be an extension of the Rail Trail that began in April 2022 and is expected to be completed by October.
Along the Rail Trail is Fretwell which is planned to open in 2022 and will feature 3 main buildings, one of which will be for Little River Roasting Company, as well as have areas for a plaza, stage and food trucks.
Right next to Wofford will be the Hub, which will feature five spots total, expected to include Wofford’s bookstore, Sully Steamers and other future shops and/or restaurants. Towards the Northside, there are two more blocks planned of townhomes next to Hub City Farmers Market and the block of townhomes that is currently being built.
Down the street from the Dr. TK Gregg Community Center, there are possible plans for a park and a plan to renovate the Aden Bonded Warehouse, next to Northside church, which will offer a range of retail space from ~2000-12000 square feet to be able to attract different sized retail and restaurants to the Northside.
There are tens to hundreds of more residential, mixed-use, commercial, etc… plans and current projects in the work throughout the city of Spartanburg.
This city isn’t for everybody and will never be, but the changes coming to Spartanburg and currently in motion may make it more appealing to more people, especially Wofford students looking for a place to live after graduation.

